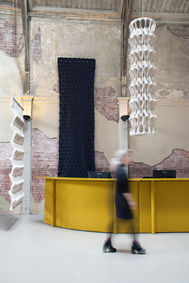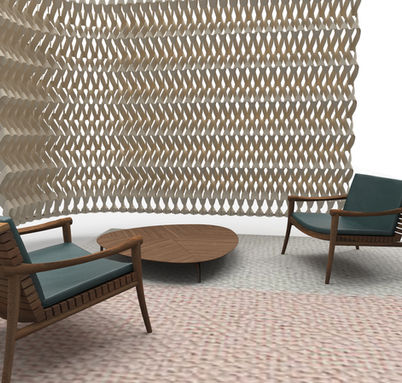TRANSFORMATION THROUGH ACOUSTICS
PLECTERE acoustic textile design offers a range of sound-absorbing acoustic products to improve productivity, flexibility and overall wellbeing for a pleasant and unique work environment. Not only does it transform office spaces by introducing texture and warmth, it also significantly reduces ambient noise with its excellent acoustic properties. Enhanced privacy, acoustics, comfort and tactility, help employees to feel and perform better.
As a highly flexible product, PLECTERE can be introduced at any point in the design process as a semi-transparent space divider, to delineate different work areas in an open space. The remarkable and effective acoustic function is a result of weaving the felt into a 3D structure, contributing to better a work environment.
PLECTERE PRODUCTS
'Plectere is the ideal solution to improve the
acoustics in an aesthetic way'

TRANSFORMATION THROUGH ACOUSTICS

The Brookville Project
New York
PLECTERE has landed in America.
Last spring, we were commissioned by award-winning New York architects Mancini Duffy to provide the PLECTERE aline for use as room dividers in one of their New York projects. Not only does PLECTERE create visual separation between the different spatial characters, but because of its transparency it retains the open character of the space. The PLECTERE, including their wooden frame were assembled entirely on site.

Headquarters KPMG International
Hospitality — PLECTERE in KPMG restaurant of the Vermaat Group
The restaurant of the headquarters of KPMG in Amstelveen, designed by Marcel van der Schalk, was in need of a serious makeover. The use of hard materials in the ceilings was not conducive to the acoustic experience of the space, and its large size called for some spatial separation...
'Plectere has filled our office with silence,
warmth and privacy'
100% NATURAL MATERIAL
PLECTERE is made of wool felt.
IMPROVES WELLBEING
PLECTERE improves privacy and communication.
ACOUSTIC PERFORMANCE
PLECTERE has excellent acoustic properties.
FLEXIBLE FUNCTION
PLECTERE is flexible in shape and size.
PRIVATE TRANSPARENCY
PLECTERE is unique because of its transparency.
CUSTOM COLOURS
PLECTERE is available in custom colours.
ARCHITECT FIRMS & INTERIOR DESIGNERS
PLECTERE offers many solutions to divide spaces, allowing the user to Improve the acoustics as well. PLECTERE aline, frame, curve, tube en light are available as 3D drawing in Sketchup in a range of sizes. Ready for you to use.





















